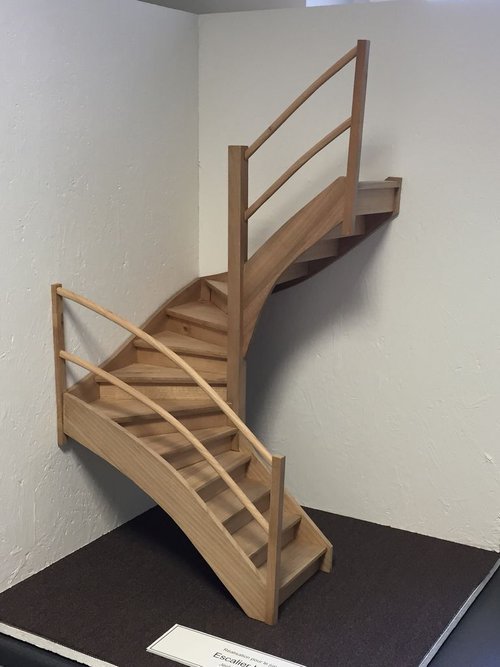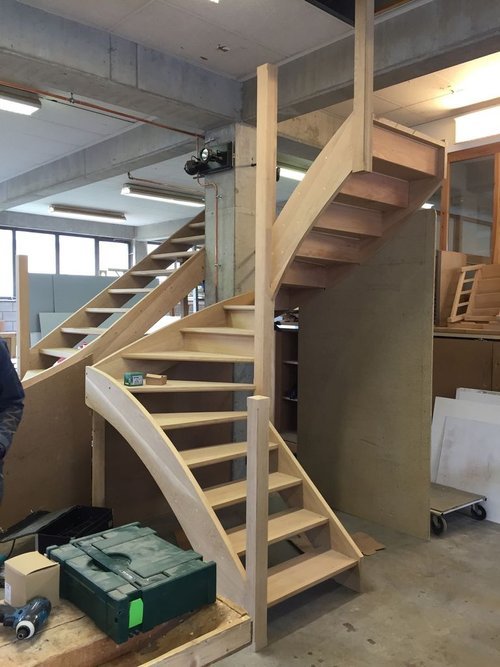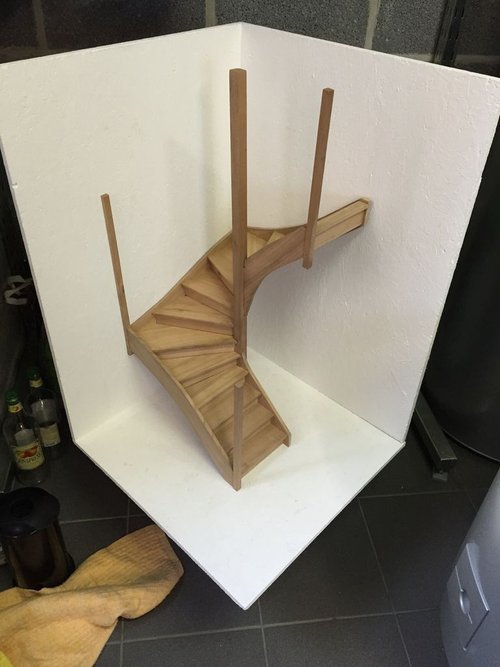Stereotomy: Build a Quarter-Turn Staircase with Winders
5 Days: Monday, March 6th - 10th, 2023, 8AM - 5 PM
Tuition: $950.00
Ages: 16 & Up
Instructor: Patrick Moore
Instructional Delivery Method(s): In person
Prerequisites: None
Program Level: Beginner, Intermediate, Advanced
Program Description:
In this five (5) day week-long workshop, students will build a scaled-down model of a quarter-turn staircase with winders. Students will create a hand-drawn stereotomical drawing to solve for the stair layout. We will use VERY basic calculations.
A quarter-turn staircase is a type of staircase where the direction of flight is changed 90 degrees to connect to different floor levels. It is a type of turning stairs in which the turn is taken either left or right. The change in direction can either be obtained by creating a flat landing or by providing winders. The landing can be provided at various height positions to create a different configuration of the stair layout. These stairs are also called L shaped stairs. L shaped stairs are quite convenient and elegant in appearance. Winder stairs, on the other hand, are a variation of an L shaped stair but instead of a flat landing, they have pie-shaped or triangular steps at the corner transition. The advantages of winder stairs are that they require less space than many other types of stairs and they have more visual interest. Winder stairs seem to create a more seamless transition, visually, as they meander around corners. For this reason, they have gained popularity in modern homes and their compactness has also made them attractive in sustainable home designs.
Learning Objectives:
Learn the basics of stair building codes and minimums
How to solve stair layout using stereotomy
Create a scaled down model of a quarter turn staircase with winders
Learn the basics of stereotomy
Use stereotomy to draw a staircase.
Extract all critical angles and curves without math or CAD.
Build a scale model of the drawing by extracting measurements directly from the 2-dimensional drawing.
Attendance Requirements: Students must attend all days
Location: Sam Beauford Woodshop 1375 N. Main St, Building 41, Adrian, Michigan 49221
Class Size: Maximum 8 students
Click Here to view our Refund, Cancellation, and Complaint Resolution Policies
If you have any questions, please contact Patrick Moore at 819-664-9596 or lamidutrait@gmail.com
Luke Barnett at (517) 759-3070 or luke@sambeaufordwoodshop.com
Cover Photo by Patrick Moore
AIA Advance Learner Preparation: None
AIA Approved Learning Units & Type: 40 Elective
AIA CES Program Approval Expiration Date: 11/08/2025
Official AIA CES Provider Statement: Sam Beauford Woodworking Institute is a registered provider of AIA-approved continuing education under Provider Number 10009739. All registered AIA CES Providers must comply with the AIA Standards for Continuing Education Programs. Any questions or concerns about this provider or this learning program may be sent to AIA CES (cessupport@aia.org or (800) AIA 3837, Option 3). This learning program is registered with AIA CES for continuing professional education. As such, it does not include content that may be deemed or construed to be an approval or endorsement by the AIA of any material of construction or any method or manner of handling, using, distributing, or dealing in any material or product. AIA continuing education credit has been reviewed and approved by AIA CES. Learners must complete the entire learning program to receive continuing education credit. AIA continuing education Learning Units earned upon completion of this course will be reported to AIA CES for AIA members. Certificates of Completion for both AIA members and non-AIA members are available upon request.





