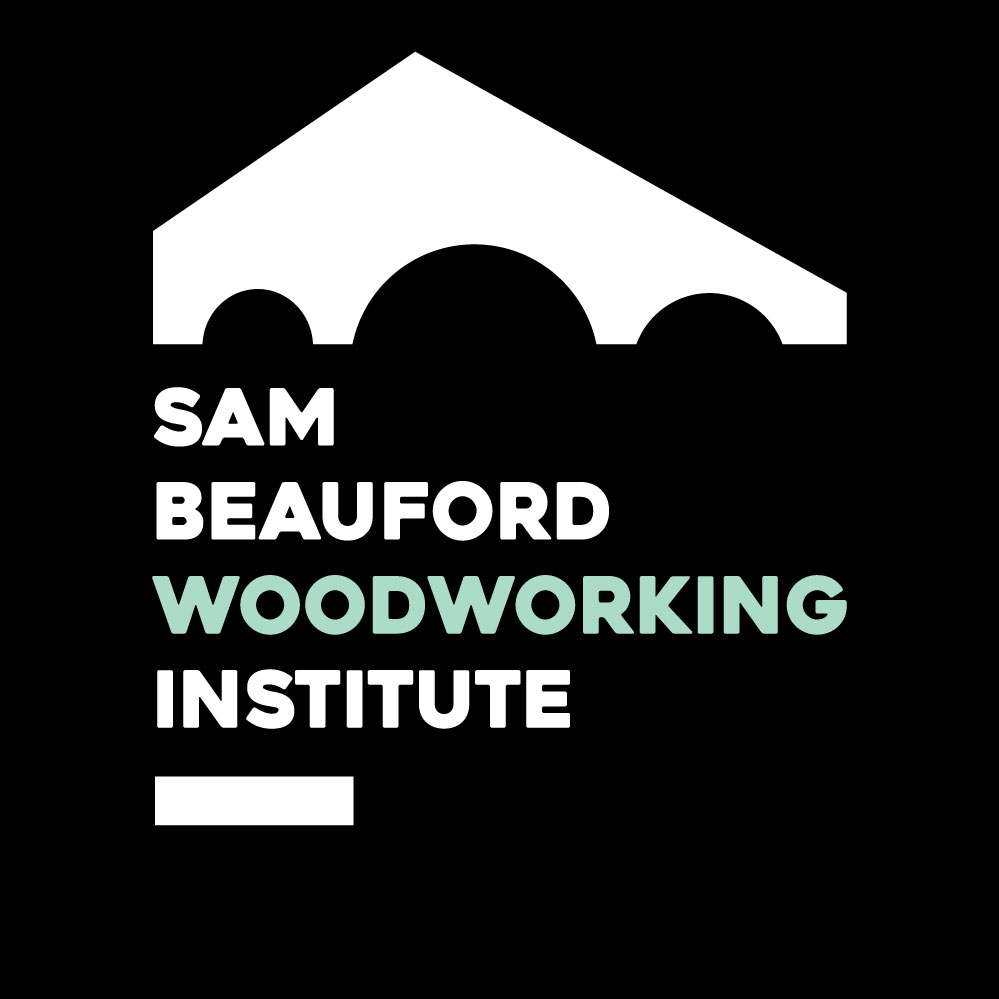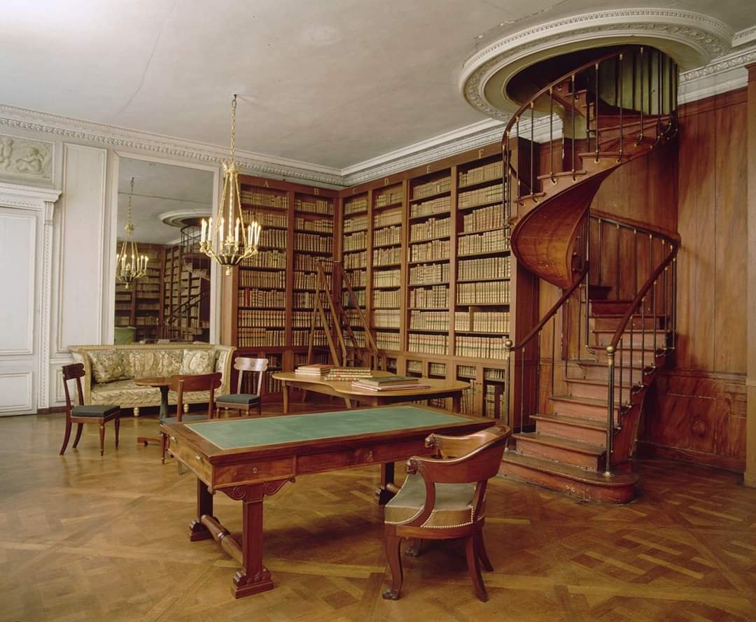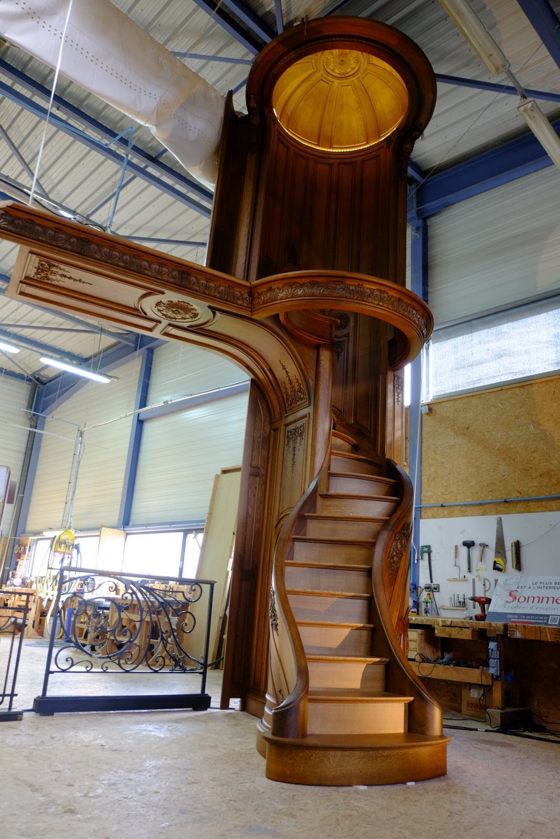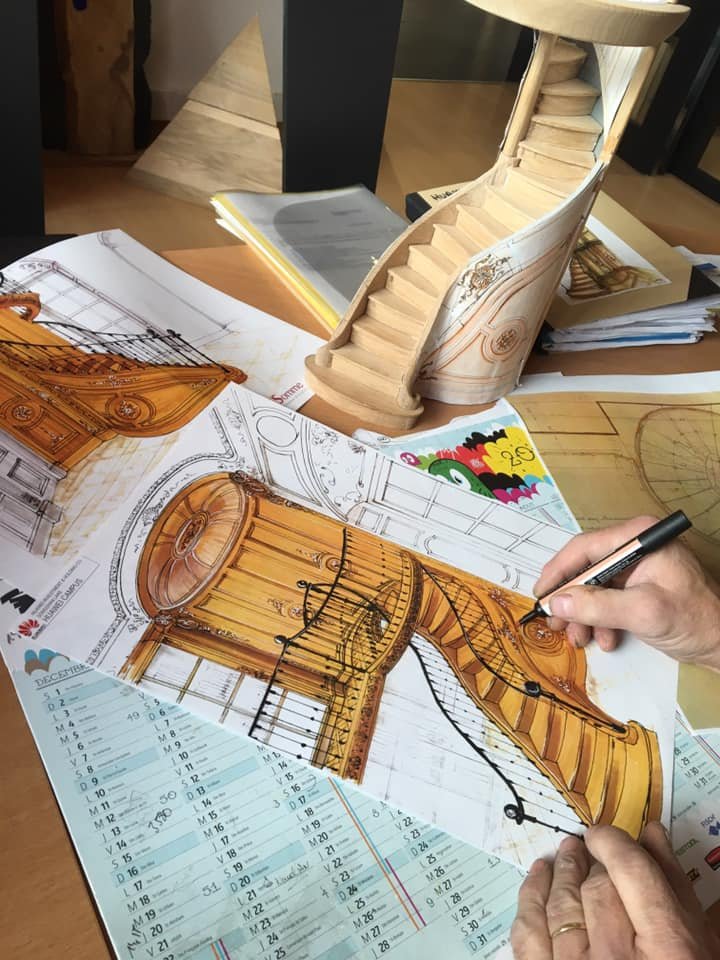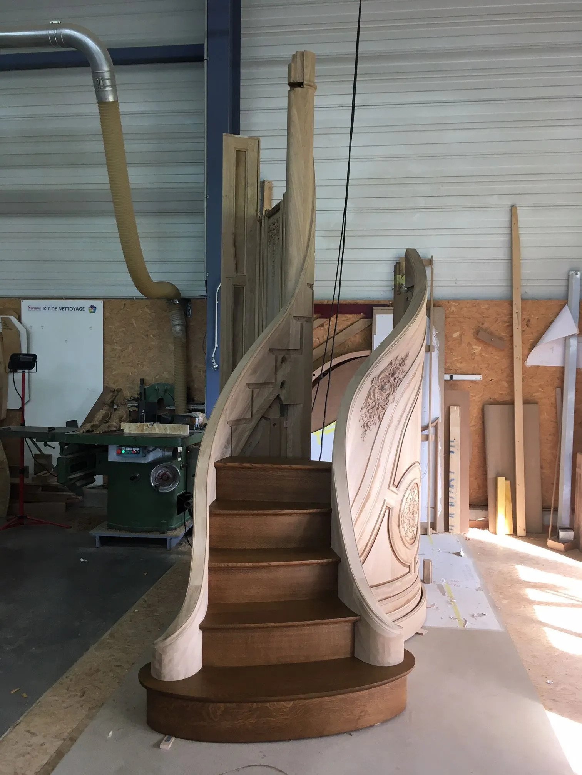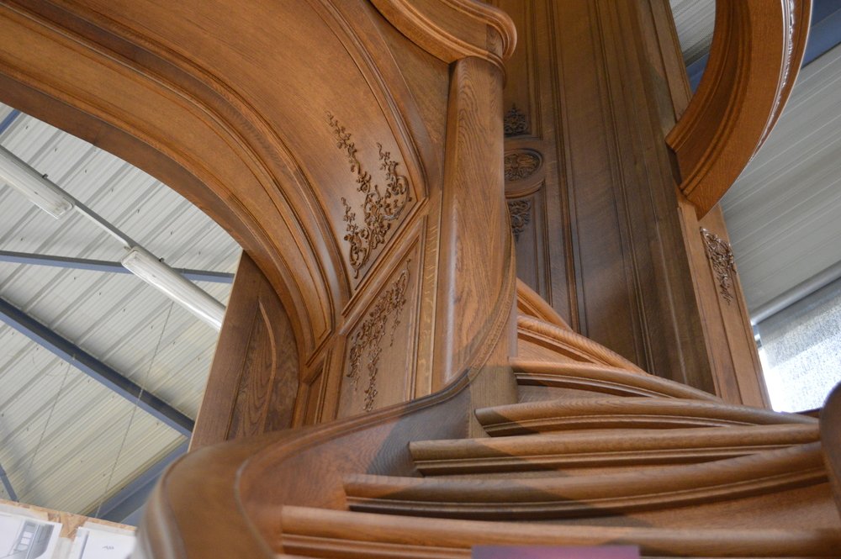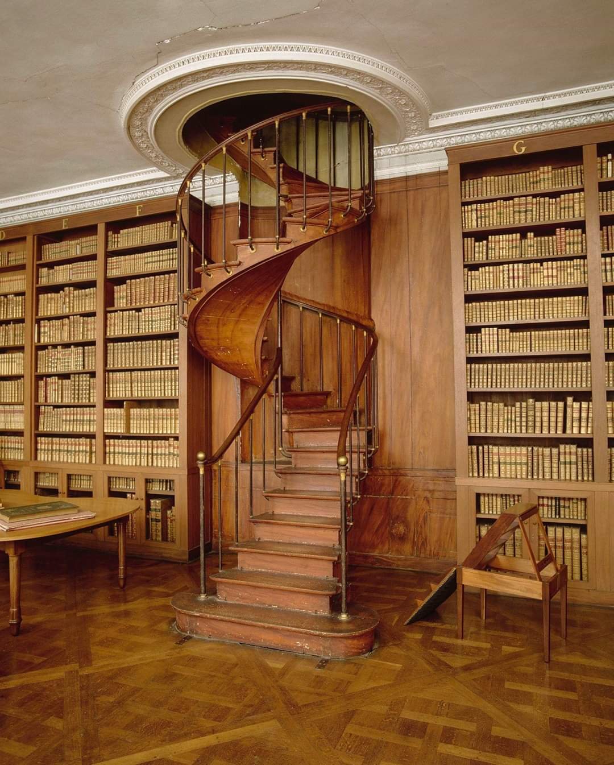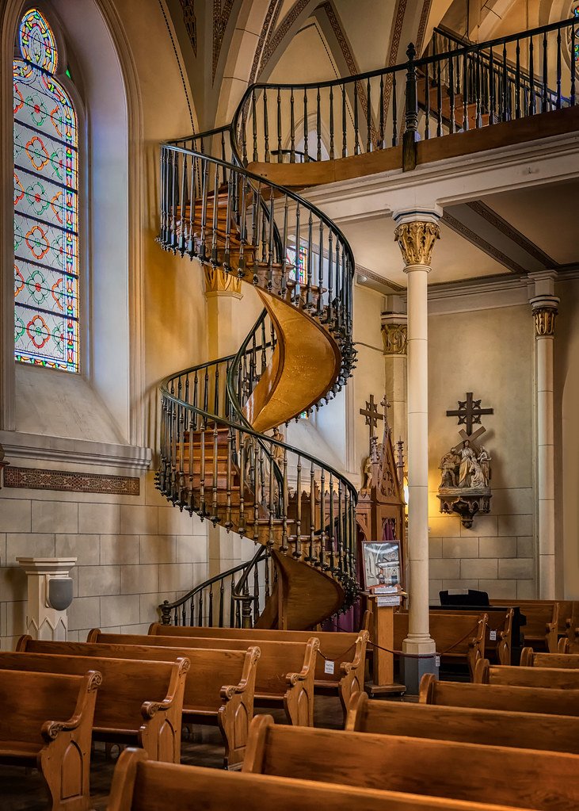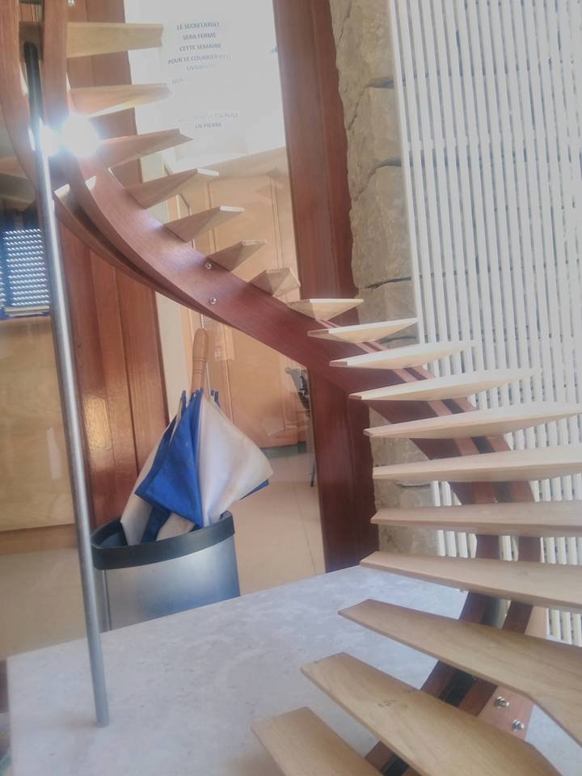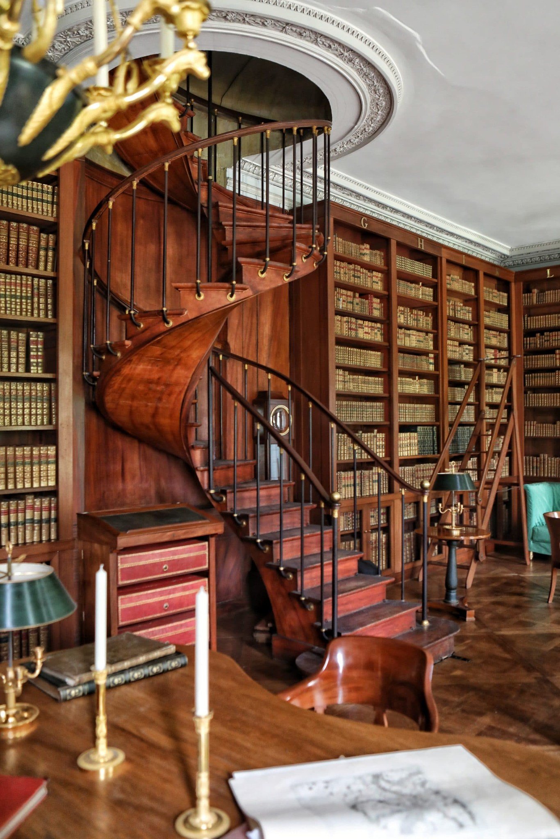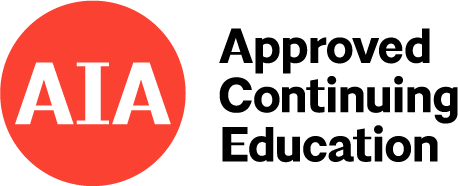Mastering Spiral Staircases: The Art of Curved Staircase Design using Stereotomy with Patrick Moore
5 Days: Monday - Friday, March 3rd-7th, 2025, 8AM - 5 PM
Tuition: $1,400.00
Ages: 18 & Up
Instructor: Patrick Moore
Instructional Delivery Method(s): In person
Prerequisites:
Basic knowledge of architectural design principles
Understanding of both hand and power tools
It is highly recommended, though not mandatory, that participants have prior experience and knowledge in constructing staircases.
Program Level: Intermediate, Advanced
Program Description:
The Spiral Staircase Workshop is an immersive workshop tailored for architects, designers, and woodworking enthusiasts seeking to deepen their understanding of curved staircase design, stereotomy principles, and practical construction techniques. This workshop combines theoretical knowledge with hands-on experience, providing participants with the necessary tools and skills to confidently design, layout, and construct various types of curved staircases. Participants will learn to use the art of stereotomy, enabling them to accurately draw and layout components like curved stringers, handrails, and tapered treads while understanding their interaction within three-dimensional space. The acquired knowledge and skills are directly applicable to practical worksite issues and design challenges, making this workshop essential for those seeking to create stunning curved staircases in any architectural setting. The workshop will also include virtual visits to analyze existing historical and modern curved staircases and understand their integration within architectural spaces. Each participant will construct their own scaled-down model of a curved staircase during the workshop. The model can be taken home, serving as a valuable reference for future design and construction projects.
Upon completion of this workshop, participants will possess a profound understanding of curved staircase design, stereotomy principles, and practical construction techniques. They will have acquired the skills necessary to confidently draw, layout, and construct various types of curved staircases. The knowledge gained in this course will be directly applicable to real-world projects, enabling participants to overcome challenges and create captivating curved staircases that enhance both the functionality and aesthetic appeal of architectural spaces.
With a maximum of 12 students, you'll receive personalized instruction in a fully equipped woodworking college. Join us in this curved staircase workshop to unlock the art of stereotomy and master the craft of curved staircase design and construction. Expand your understanding of three-dimensional space, curves, and interacting components while creating architectural masterpieces.
Learning Objectives:
Explore Curved Staircase Fundamentals
Learn Stereotomy for Curved Staircase Design
Learn Practical Construction Techniques
Learn how to address Worksite and Shop Challenges
Learn how to Create a Scaled-down Model
Tool List:
Notepad and pencil or pen for taking notes
Fine tip (0.3mm) colored markers: Recommended – Set of 10 by Steadler
Drafting Compass with lead
Large drafting triangle: Recommended – 16” or 18” by Pacific Arc
3’ or 100 cm clear plastic metric ruler: Recommended – By Blundell Harling
Eraser and eraser guide
0.3mm mechanical pencil with extra 2H lead
We will provide the following tools, but you are also welcome to bring your own:
Set of sharpened bench chisels
Mallet - Carver’s Mallet
Fine Tooth saw: Recommended – The Woodboy Folding Kataba, Optional – A Ryoba Saw
Exacto or marking knife
Combination Square
Block Plane
Safety glasses and hearing protection
If you have vision trouble, you may consider bringing a Magnifocuser
Attendance Requirements: Students must attend all days
Location: Sam Beauford Woodshop 1375 N. Main St, Building 41, Adrian, Michigan 49221
Class Size: Maximum 12 students
Click Here to view our Refund, Cancellation, and Complaint Resolution Policies
Click Here for information on Traveling to Adrian
If you have any questions about this class, please contact the Administrative Office at (517) 759-3070 or email sambeaufordwoodshop@gmail.com.
Photos by Patrick Moore
AIA Advance Learner Preparation: None
AIA Approved Learning Units & Type: 40 Elective
AIA CES Program Approval Expiration Date: 11/08/2025
Official AIA CES Provider Statement: Sam Beauford Woodworking Institute is a registered provider of AIA-approved continuing education under Provider Number 10009739. All registered AIA CES Providers must comply with the AIA Standards for Continuing Education Programs. Any questions or concerns about this provider or this learning program may be sent to AIA CES (cessupport@aia.org or (800) AIA 3837, Option 3). This learning program is registered with AIA CES for continuing professional education. As such, it does not include content that may be deemed or construed to be an approval or endorsement by the AIA of any material of construction or any method or manner of handling, using, distributing, or dealing in any material or product. AIA continuing education credit has been reviewed and approved by AIA CES. Learners must complete the entire learning program to receive continuing education credit. AIA continuing education Learning Units earned upon completion of this course will be reported to AIA CES for AIA members. Certificates of Completion for both AIA members and non-AIA members are available upon request.
